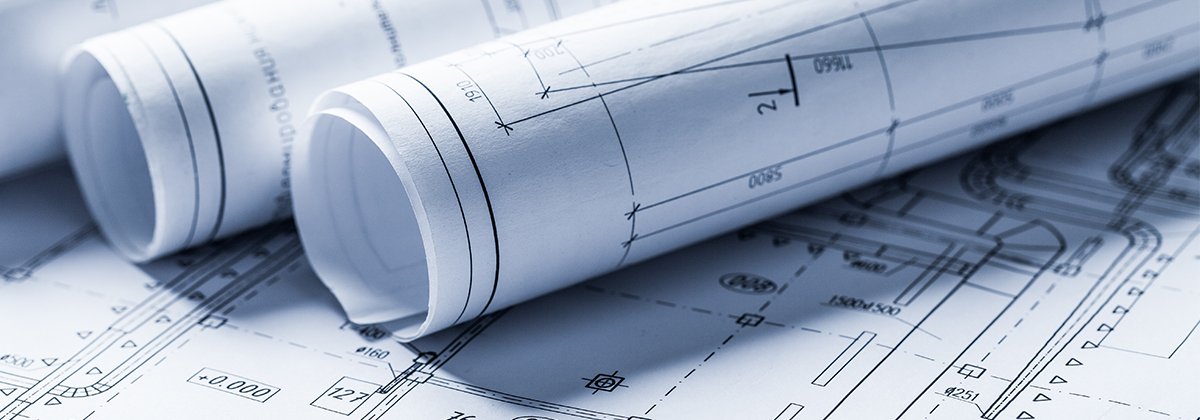- Facilities Management and Campus Services
- Architectural and Engineering Services
- Facilities and Space Planning

Facilities and Space Planning at NIU
Facilities Planning
In 2022, our facilities team began collaborating with a consultant to create a master planning framework for the DeKalb campus. The framework incorporated input from stakeholders across campus, including guidance from senior leadership on university objectives and goals.
The framework enables us to take a nimbler approach to facilities planning and navigate the ever-changing climate of higher education. It focuses on:
- Empowering NIU to prioritize a coherent project program over time
- Supporting implementation activity in the context of uncertainty
- Creating processes for determining investment priorities and remaining agile
A questionnaire aligned with the framework was also developed to evaluate proposed facilities projects. The questionnaire allows us to determine how projects can help the university meet targeted objectives/goals and prioritize them accordingly.
The master planning framework resource manual and questionnaire are held by Architectural and Engineering Services and have been integrated into our facilities planning process.
Establishing Priorities
The master planning framework divides NIU’s existing and targeted objectives/goals into the following categories:
- Educational outcomes
- Enrollment management
- Campus community
- Financial performance
- Societal responsibility
The objectives/goals in each category were evaluated for their use of different strategic approaches, which were presented as spectrums with associated numerical values. For example, the objectives/goals in the educational outcomes category were evaluated according to the following spectrums:
- Student success: from mostly independent (0) to highly supportive (10)
- Experiential and co-curricular learning: from classroom driven (0) to experience driven (10)
- Approach to collaboration and interdisciplinary innovation: from traditional/independent (0) to collaborative/interdisciplinary (10)
The university’s existing and targeted use of each strategic approach was assigned a number on the spectrum, revealing any gaps between them:
- Student success gap: 3 (existing 6, targeted 9)
- Experiential and co-curricular learning gap: 4 (existing 5, targeted 9)
- Approach to collaboration and interdisciplinary innovation gap: 5 (existing 4, targeted 9)
Identifying these gaps helps us prioritize facility investments to align with university objectives/goals.
If you would like to see the full campus master planning framework plan, please contact Architectural and Engineering Services at broller@niu.edu.
Space Planning
Over the years, NIU has grown into a large, thriving university. Several buildings have been constructed and/or renovated to accommodate academic and administrative operations. These spaces are costly to build, maintain and climate control. As resource constraints have required more efficiencies, we’ve focused on the strategic use of space to control costs while achieving the university’s mission.
To help manage this focus on space utilization, we conduct a monthly review of requested space changes. Organizations/offices may initiate the review process by submitting a potential space change as a facility work request.
Facility Work Categories and Prioritization
Facility-related work requires significant planning to ensure efficient resource use. We organize facility-related work requests into several categories and review, approve and prioritize projects based on their magnitude. Learn more about facility work categorization and prioritization.